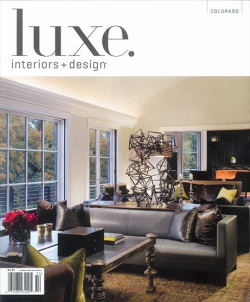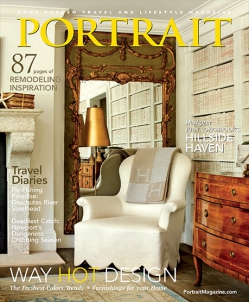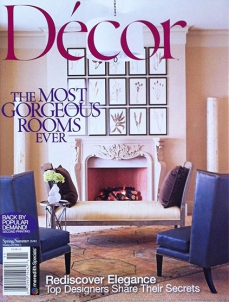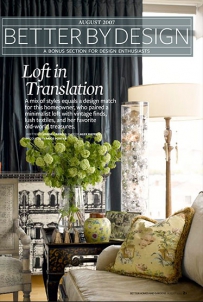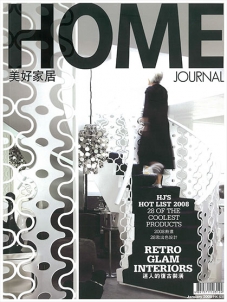Sawmill
The client sought to transform an 1980’s cedar-shingle house on a unique riverside lot at the edge of downtown Aspen into a seven-bedroom, 17,000 square foot estate. Particularly important in this project was the need to convert a structure that lacked flow and space into a home that would welcome friends and family possibly numbering into the dozens at one time. JS Design was intimately involved from the very beginning of the re-architecture of the core structure and the addition of a freestanding pool house and caretaker unit. Engaging throughout the entire design process in this manner allowed the client to enjoy unique design accomplishments such as the barrel-vaulted ceiling with integrated skylight cupola in the living room and the edgy Italian style external stone façade using materials local to the Colorado area.
“The clients wanted a family home that could handle 25 kids running through it in addition to other activities at the same time,” Longbrook says. “The existing house didn’t flow and lacked space.” To make the layout more conductive to high-volume activity, the designer expanded the kitchen, added media and billiards areas, and compartmentalized rooms. Garages, a freestanding pool house and caretaker unit were added as well.
Judy incorporated natural materials to create what she calls an ‘edgy Italian’ façade. “We didn’t want it to look like a faux chateau or like it was trying to be something it’s not. By using materials you’d find in Colorado, such as stone, wood and copper, we gave the house a sense of place.”

