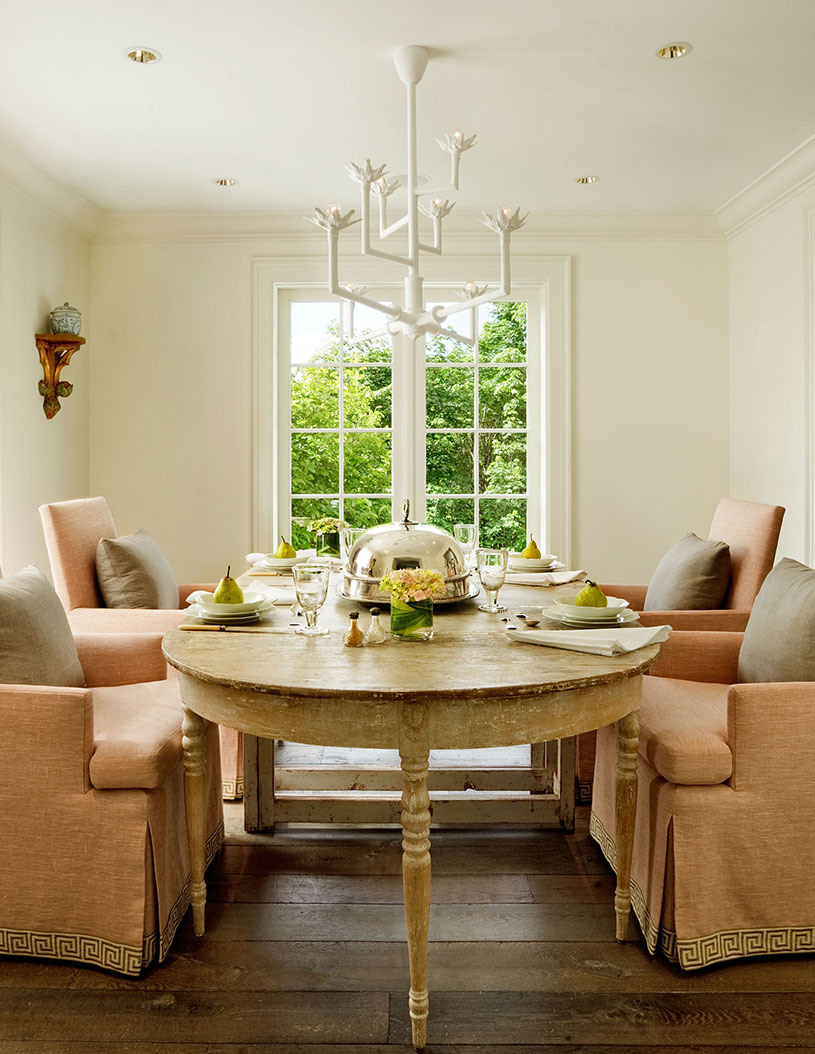· Hermosa ·
Portland, Oregon
This project involved transforming a 1940’s-style traditional family home into a fully automated contemporary adult living environment. Beyond the extensive mechanical aspects involved in a “down-to-the-studs” remodel, a number of unique design and implementation approaches were employed to deliver a lighter and more spacious feel to the interior. As examples, the prior closed and narrow stairwells were replaced by an open three-story tstairwell that tied all levels of the home together, and an otherwise unusable basement area was brought into full usability by the removal of all heater ducts in the house through the deployment of a Mitsubishi ductless heat pump system. The finished project represented an intriguing alternative to the high-end lofts in the area, matching or exceeding their “smart home’ features and 21st century adult living design themes while delivering a stand-alone home in a mature hillside neighborhood.
“Perfect Proportions: Who buys a house that can’t pass a single inspection? That would be American –based interior designer Judy Longbrook. The house had been abandoned save for a family of squirrels. A plain Jane residence became a model of neoclassic style.”
“The attention that went into creating the exterior was carried over to the house’s interior, also based on classic Italian principles. The lower level is primarily devoted to a master suite with a silver leafed ceiling and a revamped fireplace replete with a blackened firebox and stately mantel, surround and hearth.”

